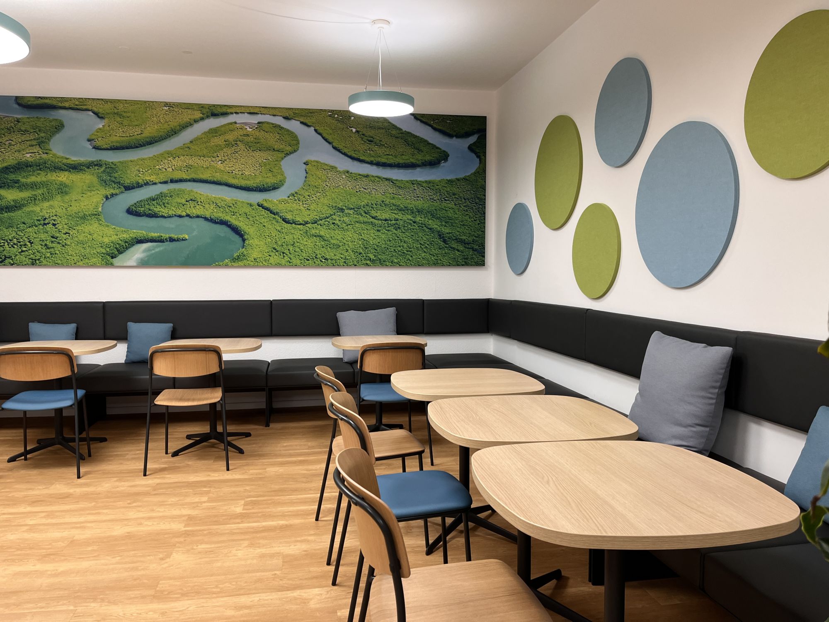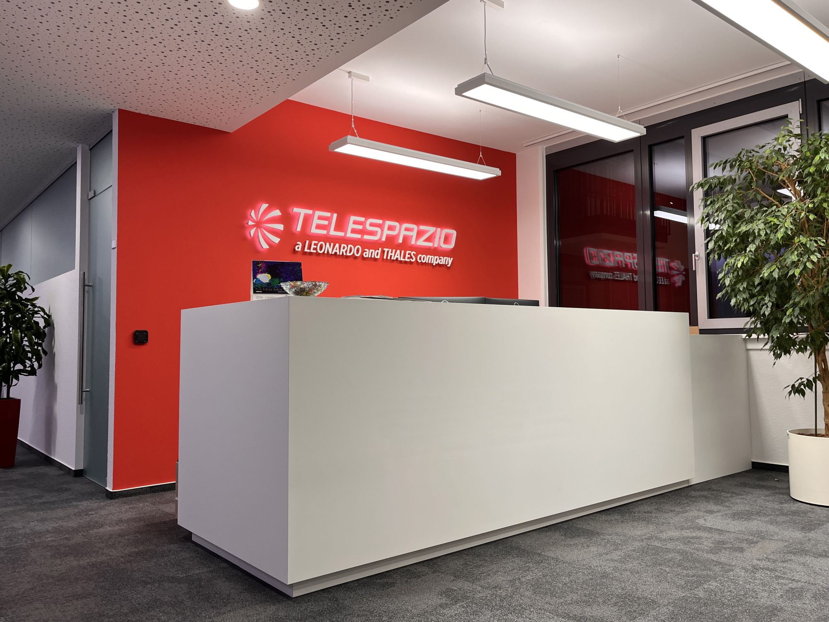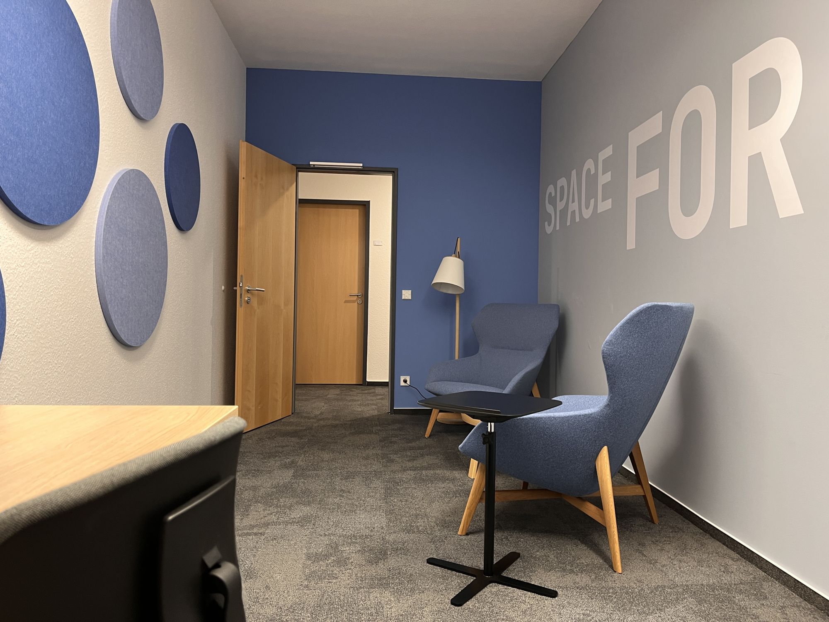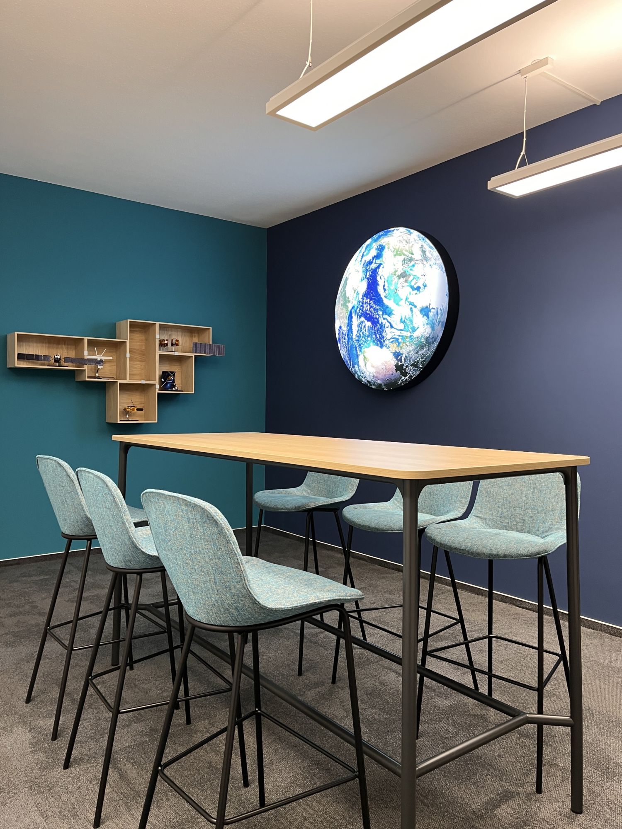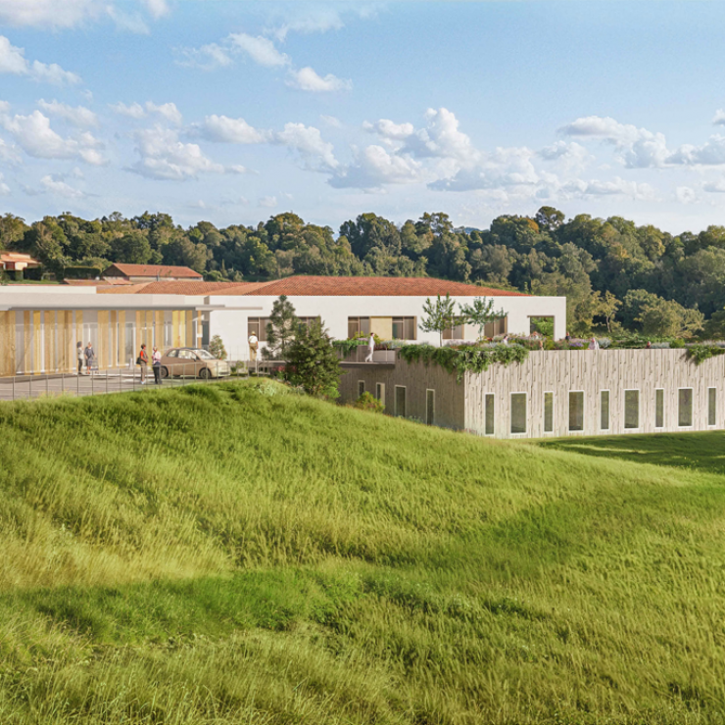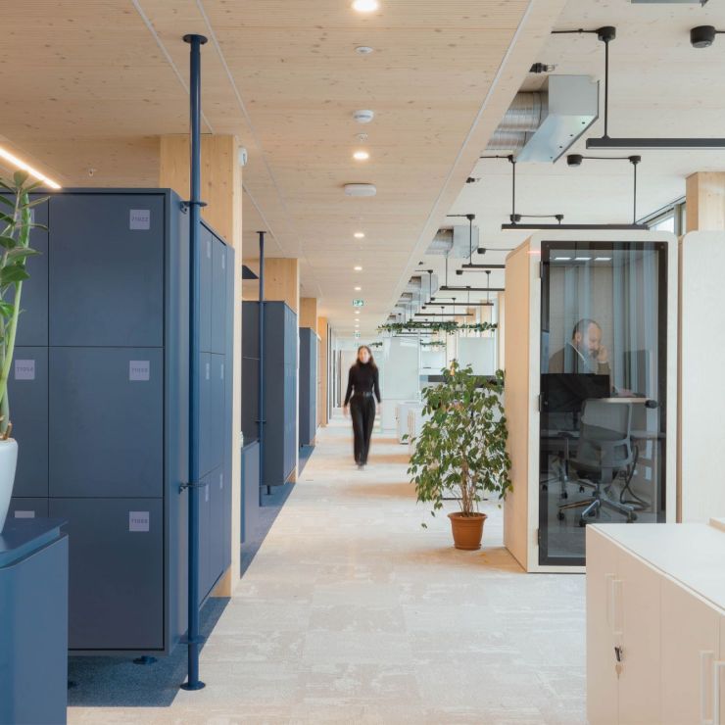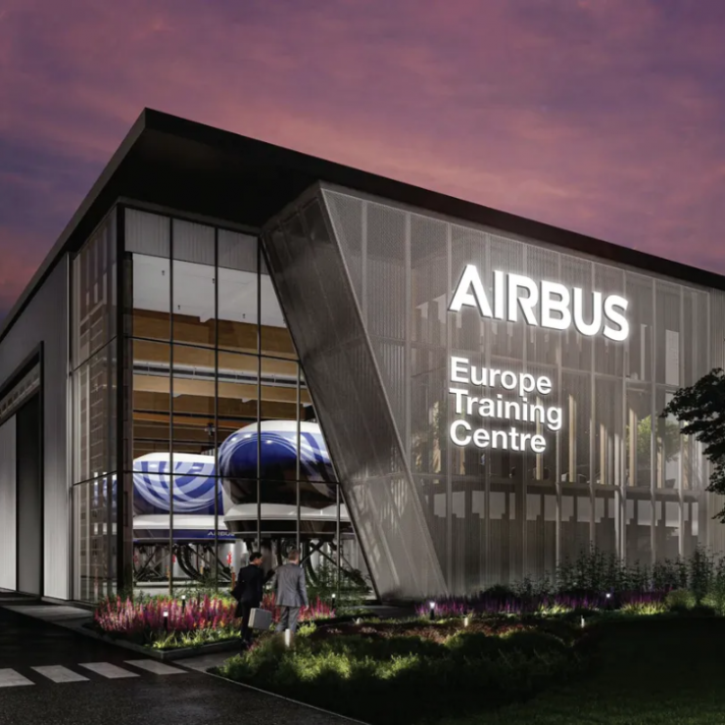References
- Home
- EN
- References
- Telespazio Germany – Darmstadt | Germany
Design & Build
Telespazio Germany – Darmstadt | Germany
Design & Build
Telespazio Germany, a company in the aerospace sector, aimed to implement a new, more modern and flexible office concept at its headquarters in Darmstadt within the existing leased space. Kardham supported the project as consultant and general planner through to completion during ongoing operations.
Scope of services:
- User needs analysis
- Assessment of the leased space, including building services and fire protection
- Zoning and occupancy planning
- Planning and tendering of renovation works (space layout, new flooring, doors, wall surfaces, sanitary facilities, kitchenettes, lighting)
- Interior design* and furnishing planning, including planning workshops with employee representatives
- Tendering, sampling, and support in furniture selection and procurement
- General planning for architecture and technical building equipment (sanitary, electrical, cooling, media technology), including site supervision through to final acceptance
- Scheduling and cost tracking
- Relocation management
- Leadership workshop
Project duration: 2021–2022 and 2023–2024 (1-year interruption due to change of building ownership)
*Taking into account the client’s corporate identity and involving the marketing team
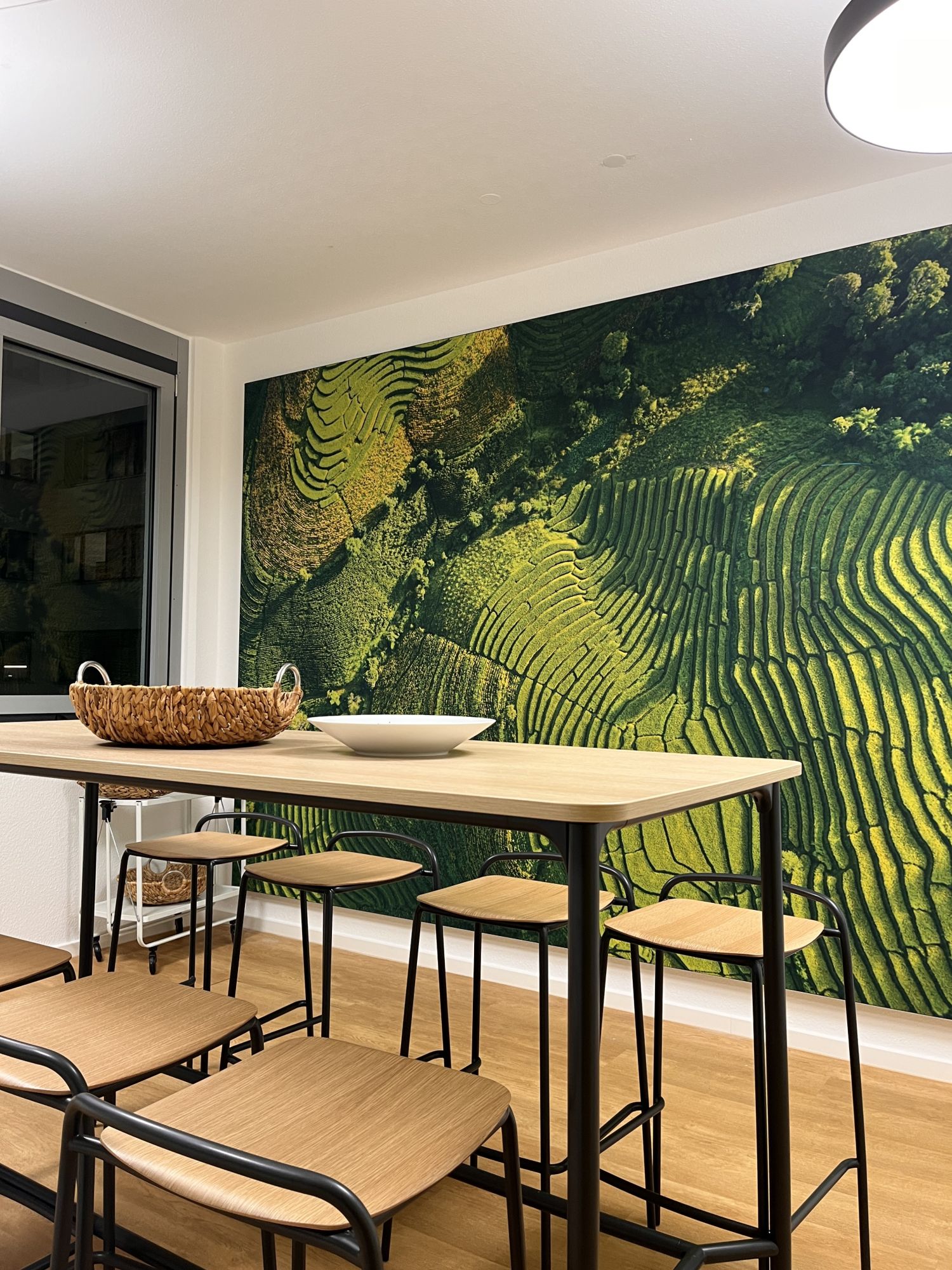
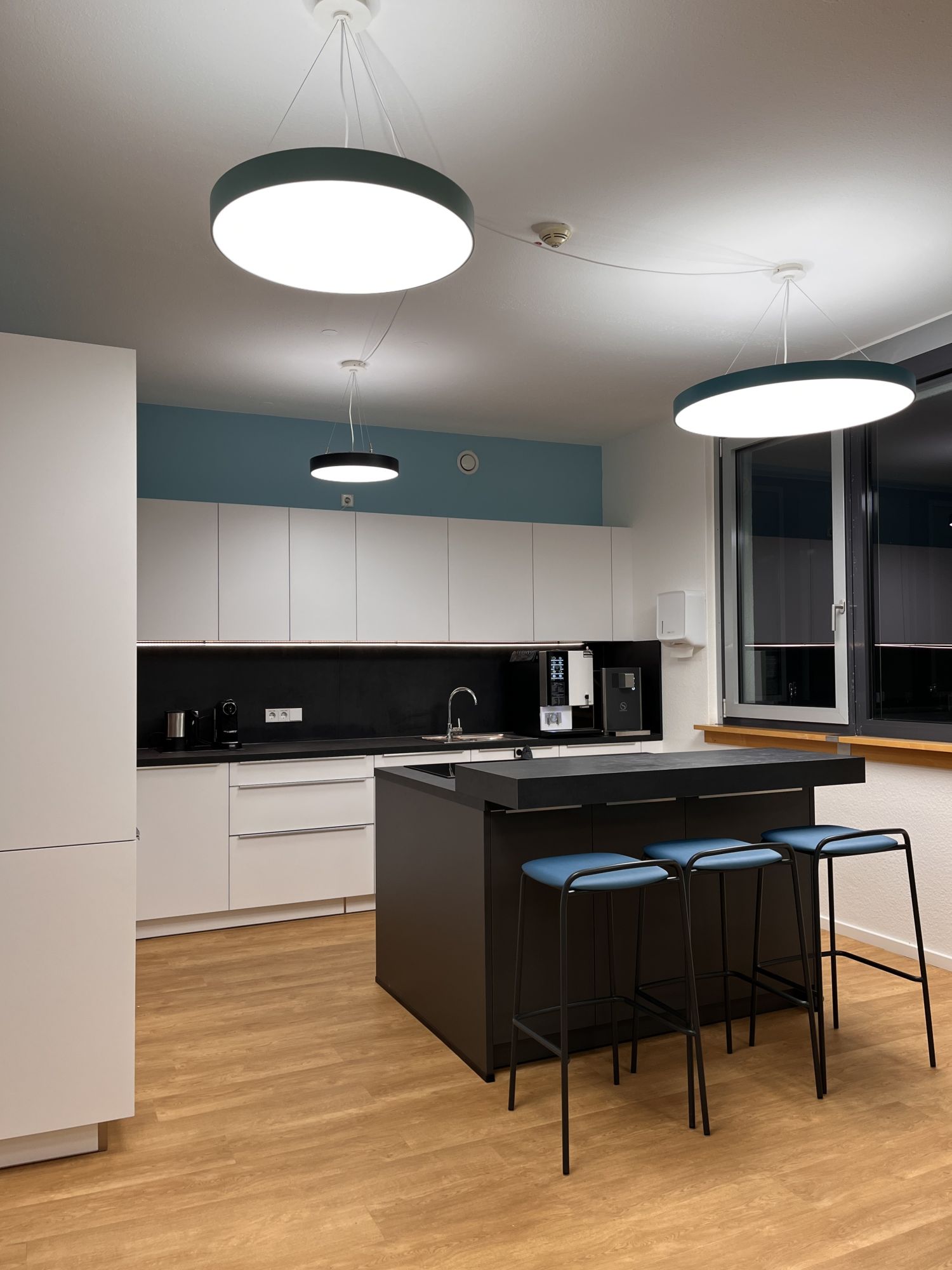
Technical informations
| Location |
Darmstadt | Germany |
|---|---|
| Client | Telespazio Germany |
| Capacity | 225 people |
| Atea | 3.300 sq.m |
| Dates | 2021 – 2022 then 2023 – 2024 |

